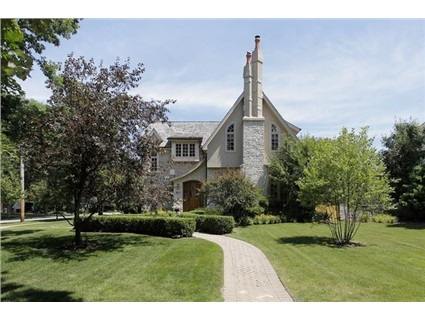Appointed w/premium architectural details……..
Magnificent English country style residence. Fabulous curb appeal offering charm & elegance on a gorgeous half acre, near the heart of town. 7000 sq. ft. exquisitely finished including 2 attached garages and an additional 2 detached garage spaces. Professionally landscaped by Craig Bergmann and built by Signature Builders (2004) architect Carol Rogulski. A lovely home for the most discriminating buyer.
Exterior Stone and Brick with architectural details that include a highly pitched roof line, turned double chimney, custom limestone inserts, arched stone lintels and a charming stone wall framing the private garden. There are also copper gutters and extra wide downspouts, copper valleys and flashing and a copper bay window. A cedar shake roof has ice and snow shield on pitches, valleys and gutter line.
Foyer 8 ft arched knotty alder and glass door with sidelights, featuring Rocky Mountain hardware. 4 inch oak floors throughout the first floor. Barrel vaulted ceiling. Varying ceilings throughout and 10 foot ceilings on the first floor.
Living Room Generous space with an Old World cast stone fireplace and sliding doors to the library
Library Magnificently appointed room with pine paneled wainscoting, built-in cabinets and bookshelves, beamed ceiling and heavy crown moldings.
Powder Room Across from coat closet, Porcher console sink with Perrin and Rowe faucet in polished nickel and Kohler Portrait toilet
Dining Room Spacious dramatic room with beautiful columns and details with bowed window highlighted by a spectacular chandelier. The arched entry detail is echoed throughout the home.
Kitchen 2 stainless Oliveri under mount sinks, 2 garbage disposals and Blanco high arc stainless faucets. Subzero 36” refrigerator, 36”freezer with wood overlay doors, Thermador 48” stainless steel professional cook top, 2 stainless steel Thermador convection ovens and microwave, Bosch hi-efficiency dishwasher with wood paneling, Marvel 30 bottle wine cooler. An open layout lends itself perfectly for entertaining. There are hand crafted and period design cabinets by Quality Custom Cabinetry with an expansive curved island and granite countertops. Completing this space is a breakfast bar, table eating area, sliding doors and beautiful views of the garden.
Family room opens to the kitchen and features the 2nd wood burning, gas fireplace with a floor to ceiling natural stone wall and wood mantle. A vaulted ceiling and 2 French doors open to the yard and patio.
1st floor Bedroom En suite with shower featuring Kohler and Grohe, this room has its own entrance and beautiful views of the yard and garden-ideal for a home office, live-in or guests.
Laundry room and Mud room Generous separate rooms open to the garage as well as side door entrance. The laundry room features a laundry chute, Corian counters, Whirlpool Duet washer and dryer.
Garage There is a 2 car attached heated garage plus 2 car detached with custom stained wood doors and exterior digital key pad. The driveway is tumbled brick and asphalt.
Second Floor – 9ft ceilings
4 generous en-suite bedrooms The Master bath has radiant heated honed marble and polished mosaic stone floors, a Pearl corner whirlpool with recirculating hot water line and pump for fast hot water, Grohe rain shower head and hand held shower with 4 adjustable body sprays, 2 separate sinks and vanities with beautiful granite counters.
Lower level-9ft ceilings 2000sq ft of finished living space including an exceptionally large entertaining area and a 3rd wood burning, gas starter fireplace. There is a wet bar with Subzero wood-paneled refrigerator. A 6th bedroom has a walk-in closet and spa marble bath with steam shower. A utility room provides plenty of storage and includes; 400 amp electric service, 2-75 gallon hot water heaters, sump pump with battery back-up, security system (keypads in Master bedroom and Mud room-all doors wired motion sensor), 2 zoned HVAC (zone 1st and 2nd level, additional zone in lower level), air cleaners and humidifiers, pre-wired for multiple phone, cat 5 RG6 coaxial cable for television, surround sound in Family room, lower level, speaker in kitchen, living and dining rooms, master bedroom and bath, plus rear and side patios. Insulation is walls R-13, ceilings R-38 and basement R-19. Additional soundproofing of all baths, laundry room and plumbing chases with baffling insulation. All ceilings with living space above are soundproofed with R-19 insulation. In addition, there is a generator, underground sprinklers and landscape lighting. More details HERE and HERE.





